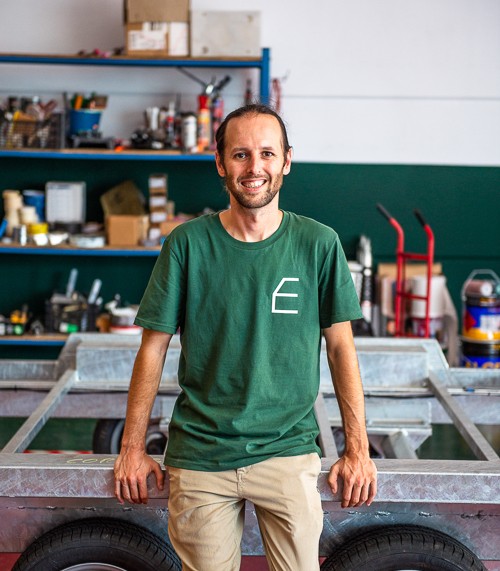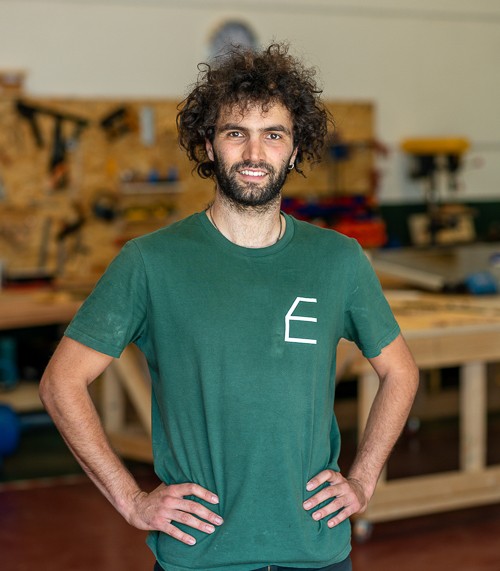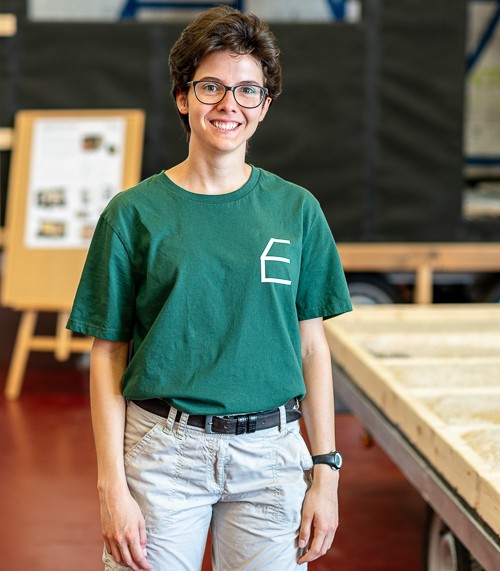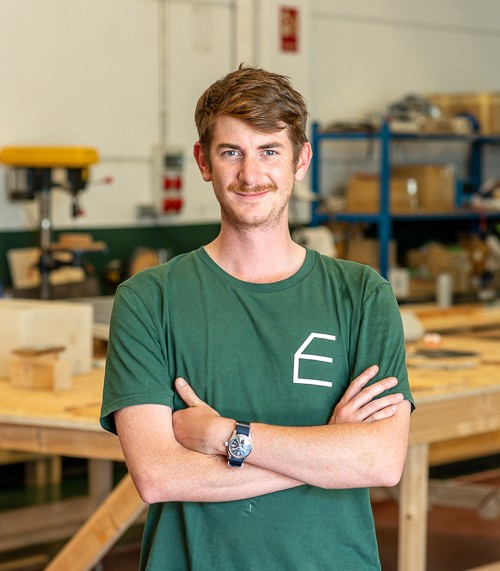AN ECOLOGICAL EXTENSION WITHOUT FOUNDATIONS AND MOVABLE
Need additional living space but without endless work? The Cabin Tiny House is the perfect addition to your home. Office, guest room, music studio, children’s playroom…. it adapts to your needs and grows with you.
With a format of 4M40 by 2M50, the Cabin Tiny House is designed to be easily transportable and to fit into every corner. On foundations, or on a trailer parked in your garden, the Cabin is the Swiss Army Knife of Tiny Houses.
We define together the interior & exterior colors and materials and deliver it to you, ready to be connected to the existing network. If you wish, we can also take care of its interior design by adding a desk, sofa, workbench or any other piece of furniture you may need.



An example- The “Extension” Tiny
The Tiny House “Extension” was created for Sonia and David and is installed next to their house. Sonia wanted a separate space for her telecommuting activities and a private space for their children during the weekend. Inspired by Swedish architecture, its colorful exterior and raw wood interior make it an ideal space for concentration and relaxation
2 (Convertible sofa)
Mini
Standard
Connected
Working / playing
Trailer (4x2M)






A TEAM
From the initial design to the tiniest details of the final construction, each Tiny House is custom made by our team, in our production center located near Barcelona (Catalonia – Spain)
DO YOU WANT TO BUY A TINY HOUSE?
Autonomous or connected to the network, fully finished or unfurnished, for a couple or a family, etc … We design and build tailor-made Tiny Houses for our customers. The only limit: your imagination






